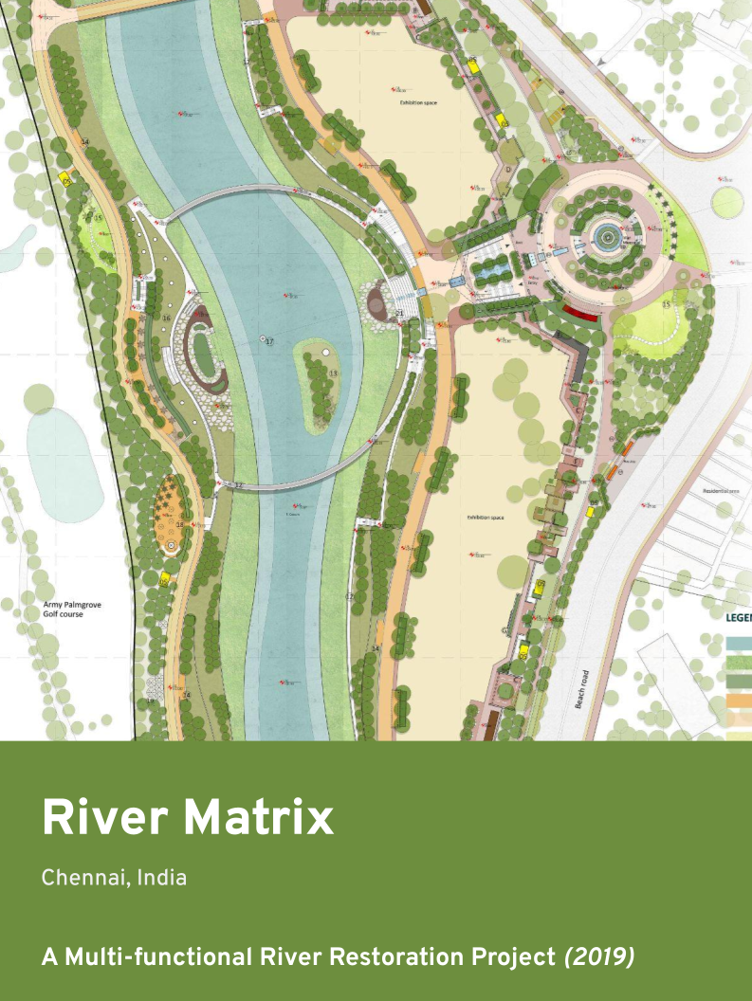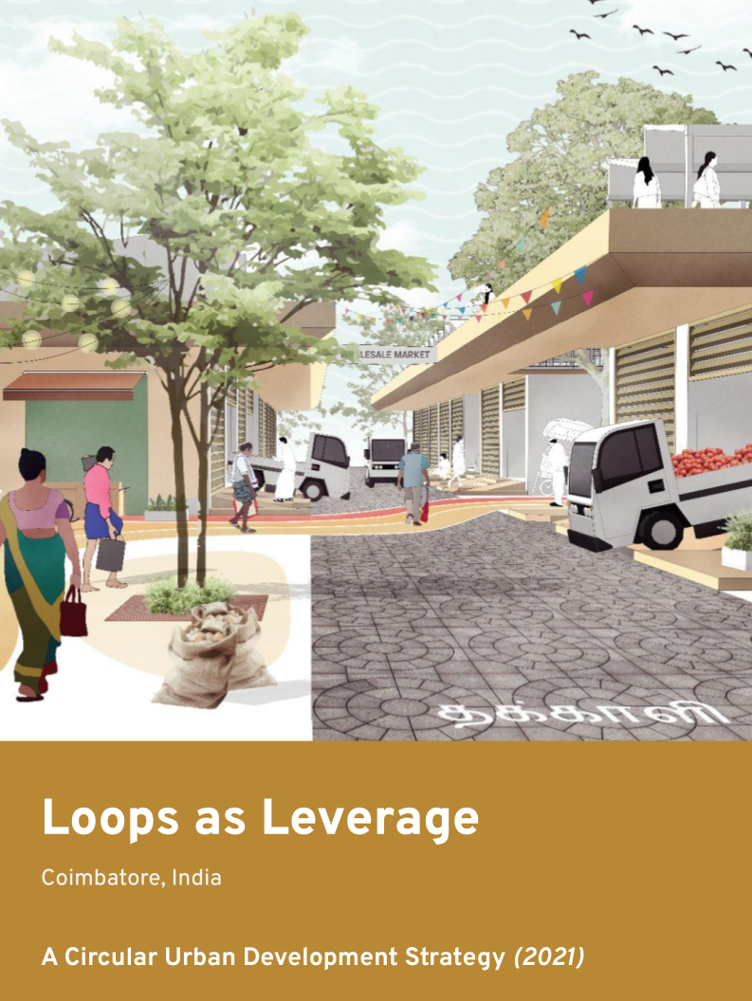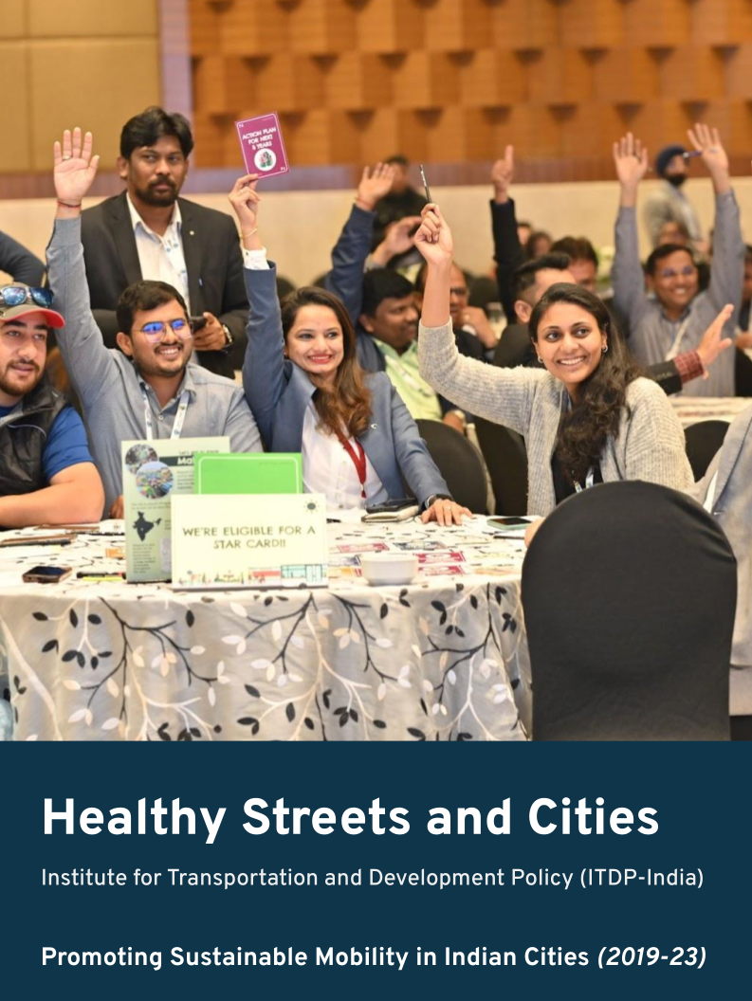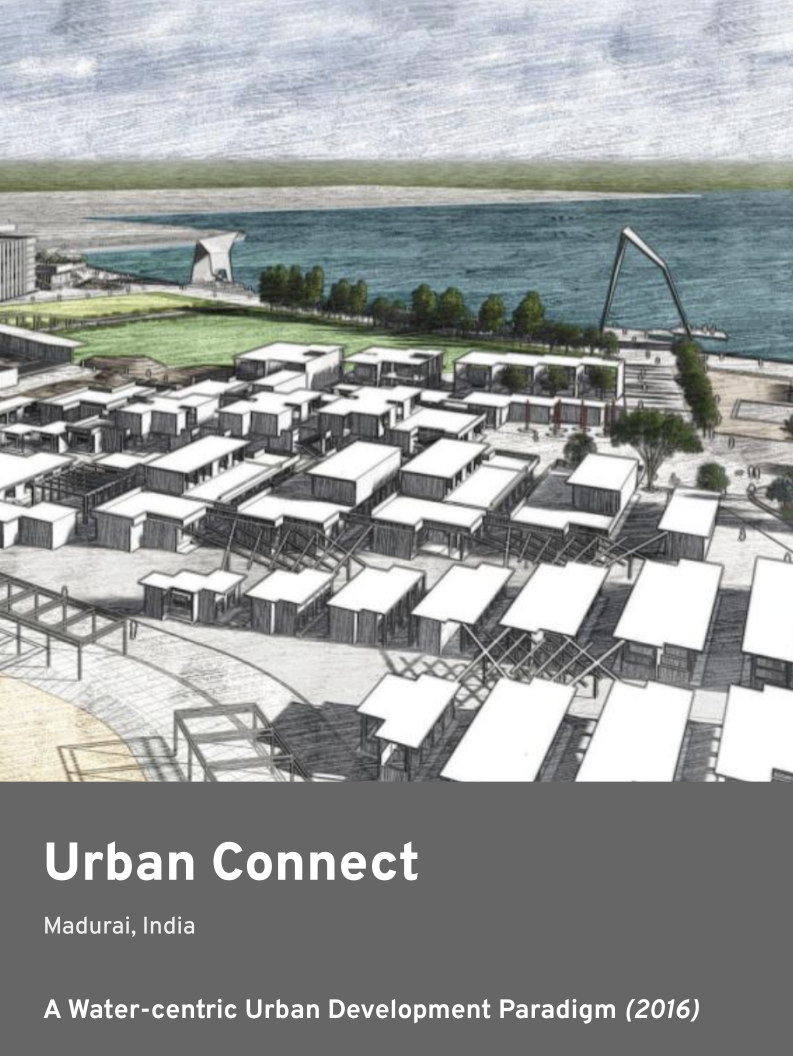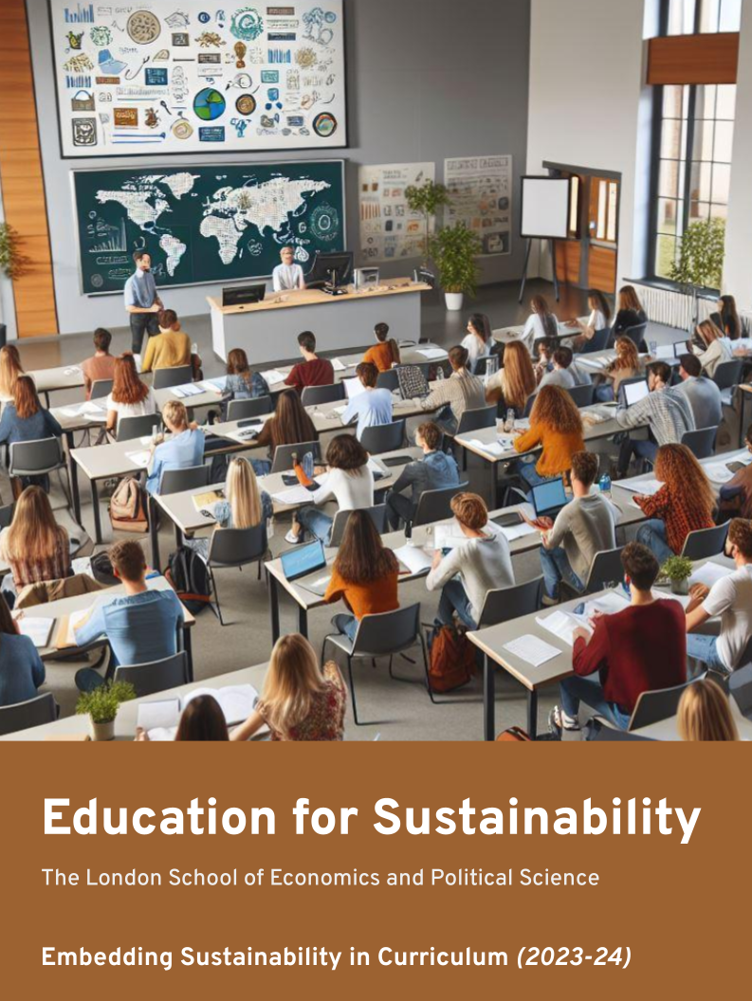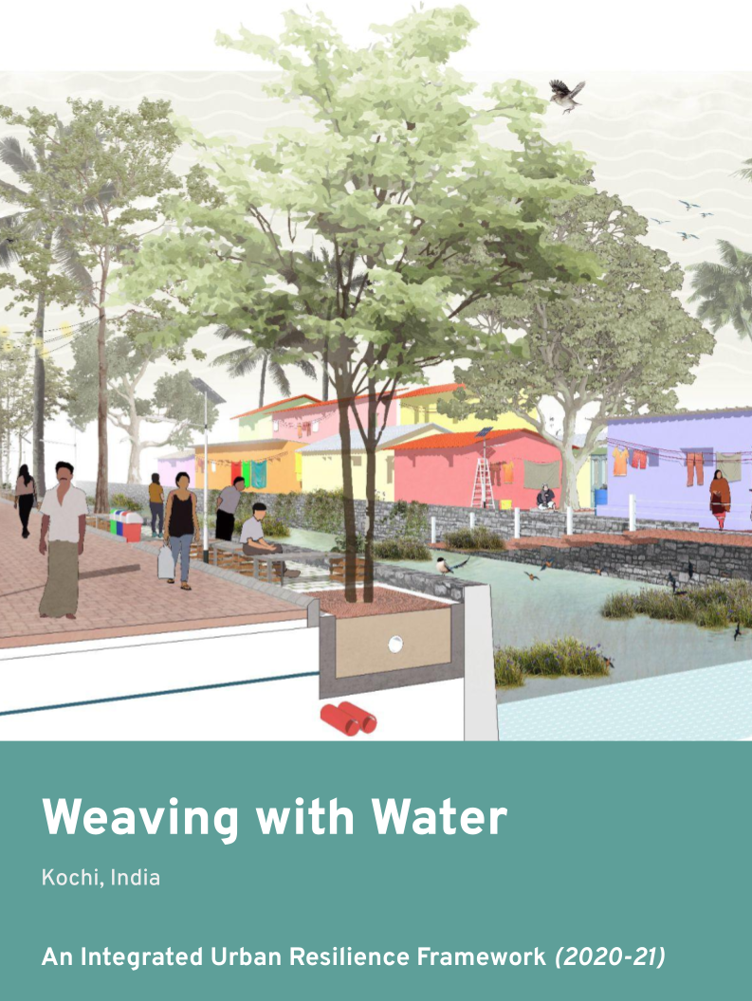This proposal developed collaboratively was judged among the Top-10 finalists in the Viktor Nilsen Open International Architecture Competition.
‘Mariupol breathes’, an approach for re-imagining the Vyzvolennia square and DASU building, aims to fill the city of Mariupol in Ukraine with healthy and happy air. The design, by principle, attempts to nullify any and all ill-effects that the city’s industrial and business activities may pose to people and their living environment.
Concept visualisation of Vyzvolennia square and DASU building
Play and Pause Rooms
By carefully crafting spaces (rooms) within the public and private realm through the principles of intersection, interconnection, insertion, integration, and inclusion, the design attempts to 'breathe in' fresh air to the urban landscape.
Intersection: Reclaiming spaces between streets and buildings and creating new rooms
Interconnection: Linking the different indoor and outdoor rooms through a serpentine pathway
Insertion: Adding new rooms within building and incrementally increasing the volume
Integration: Introducing a layer of green and blue landscape components
Inclusion: Bringing together people of all background by scaling up the idea at city-level
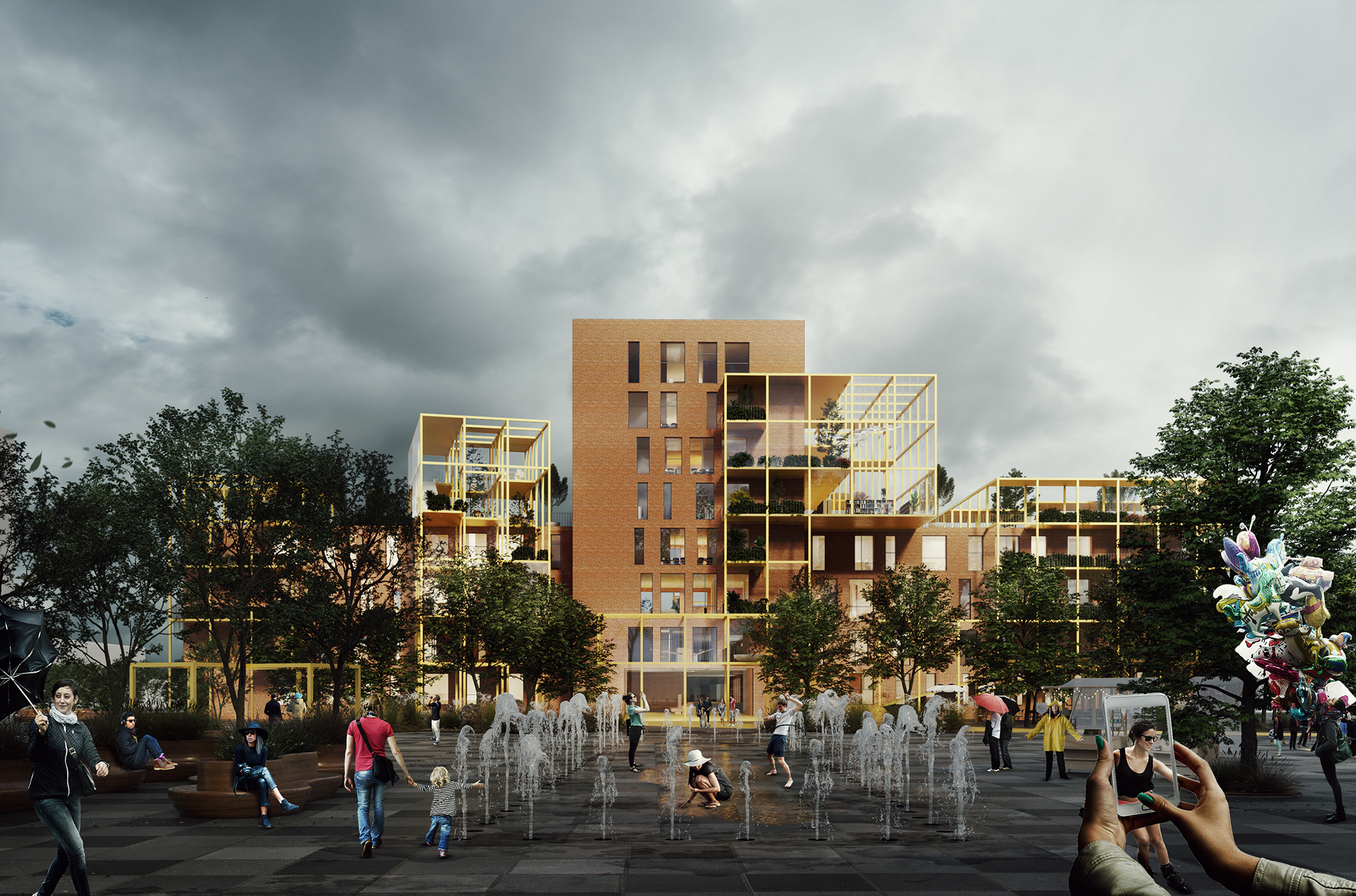
Conceptual view of DASU Building and the entry plaza.
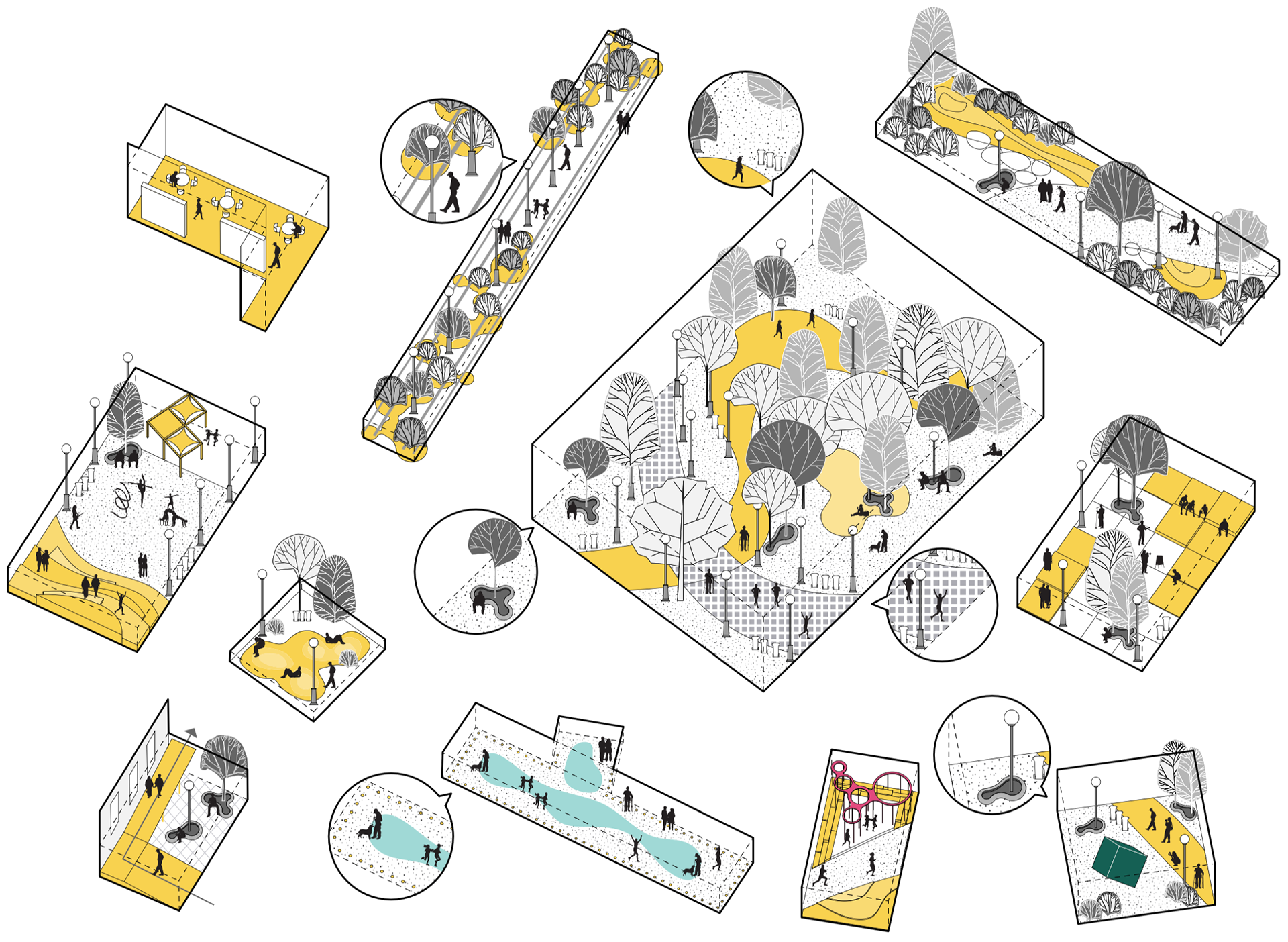
Concept diagrams of 'Rooms' as play and pause spaces.
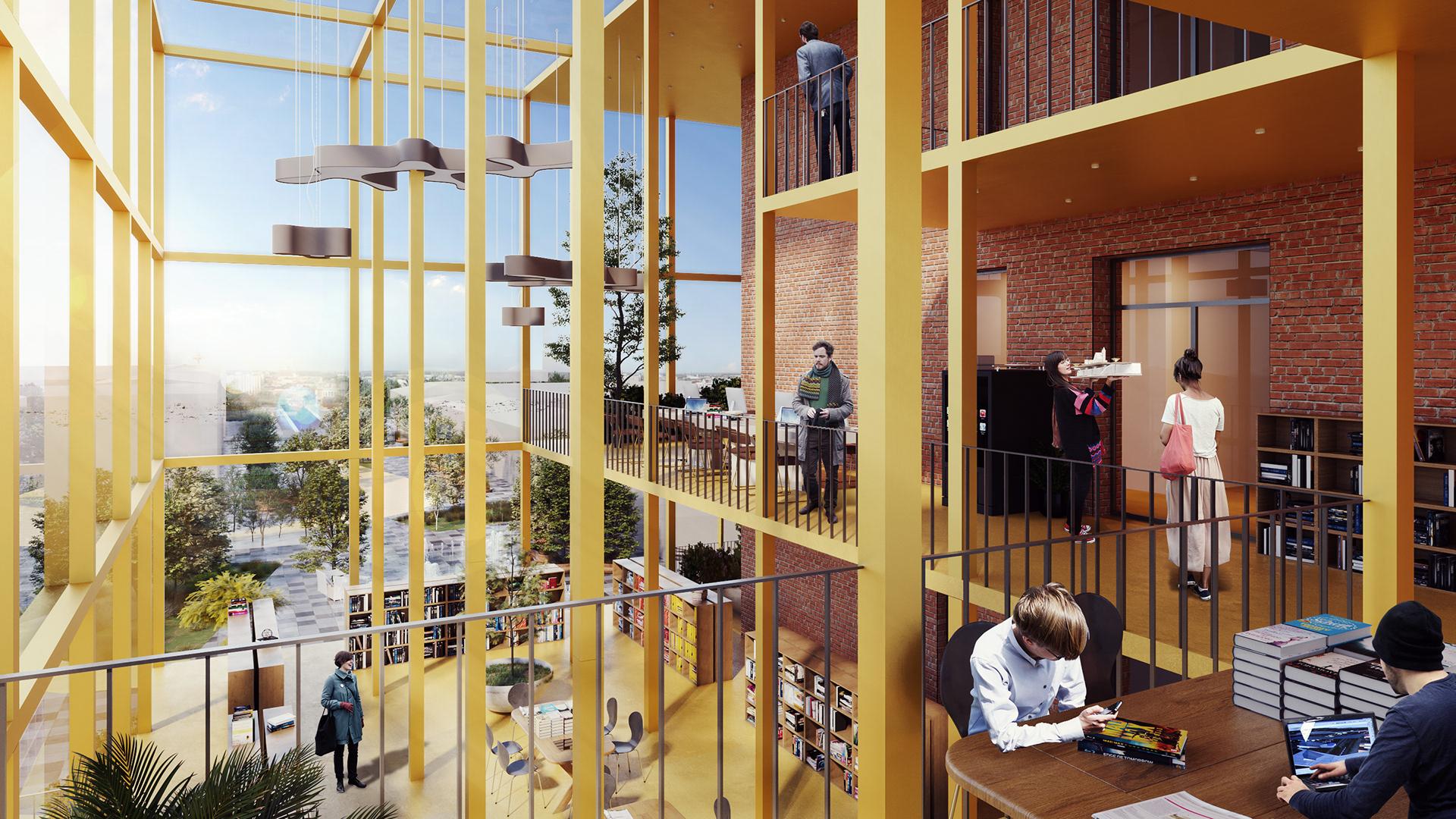
Conceptual indoor view of DASU Building.
Rooms to Reimagine Mariupol
‘Rooms to breathe’ presents a vision, instead of a solution and looks at creating liveable urban commons – for everyone and everything. The city of Mariupol could develop a breathing corridor along Mira Avenue, by prioritising public transport, walking and cycling, and connecting multiple indoor and outdoor rooms in the city. As it expands, the ‘Rooms to Breathe’ will bind people, make Mariupol – healthy, playful, inclusive, and regenerative.
Concept visualisation for scaling up 'Rooms to Breathe' at the city-level
Project Details and Credits
Background: Competition Finalist (top 10), Viktor Nilsen Open International Architecture
Client: Municipal commercial enterprise of Mariupol City Council
Collaborators: Mona Vijaykumar, T R Radhakrishnan
Visual Credits: Missing Picture and T R Radhakrishnan
