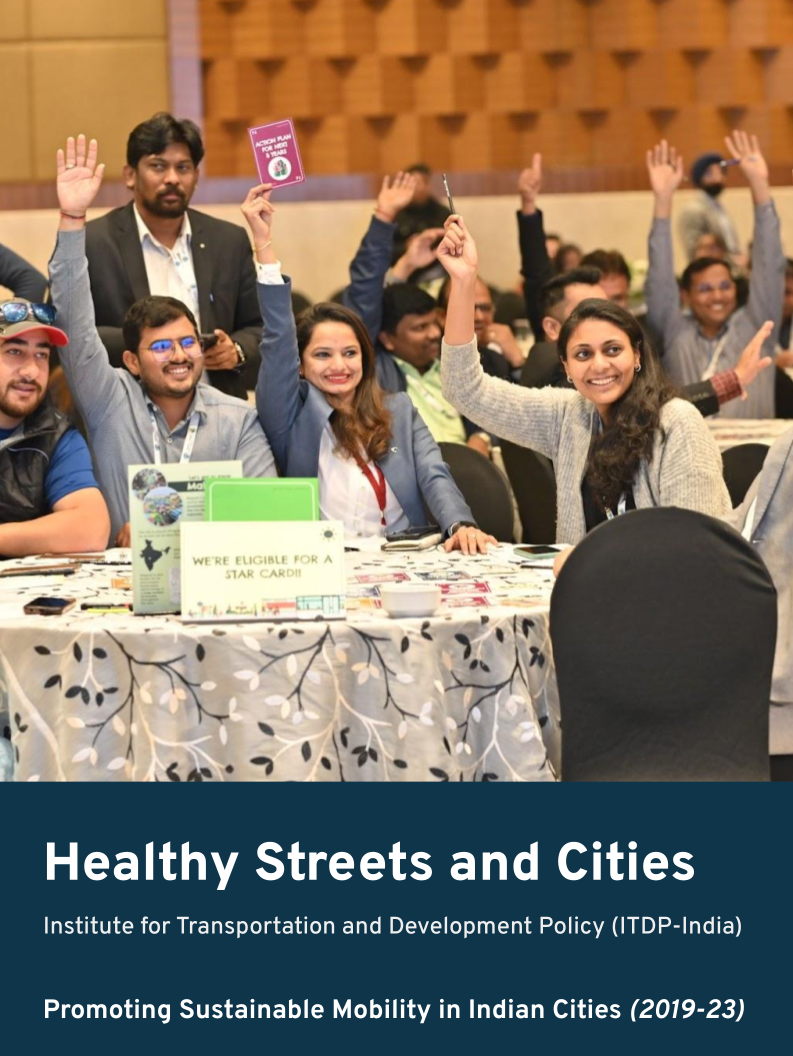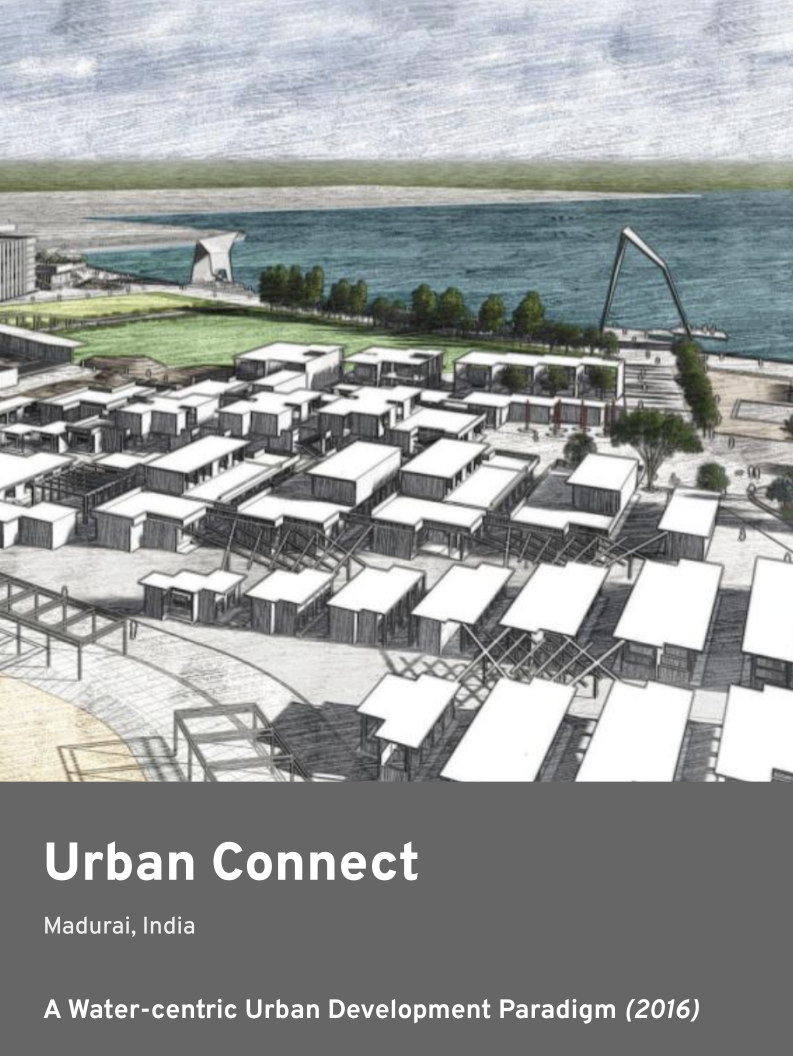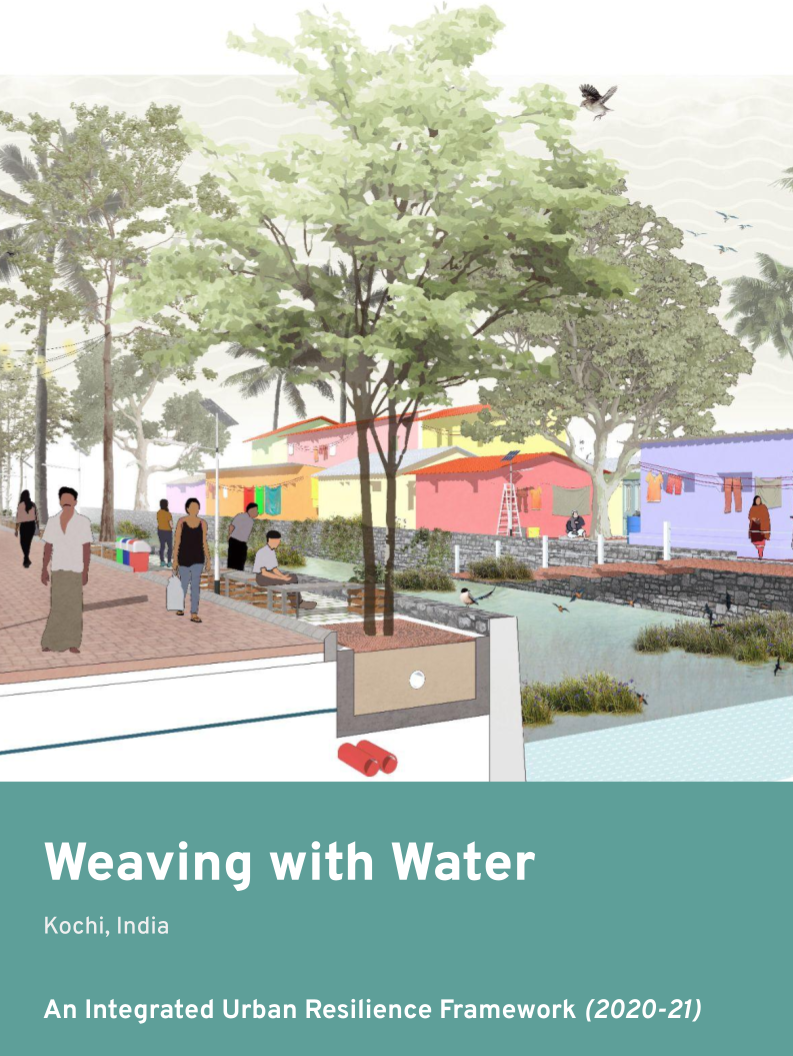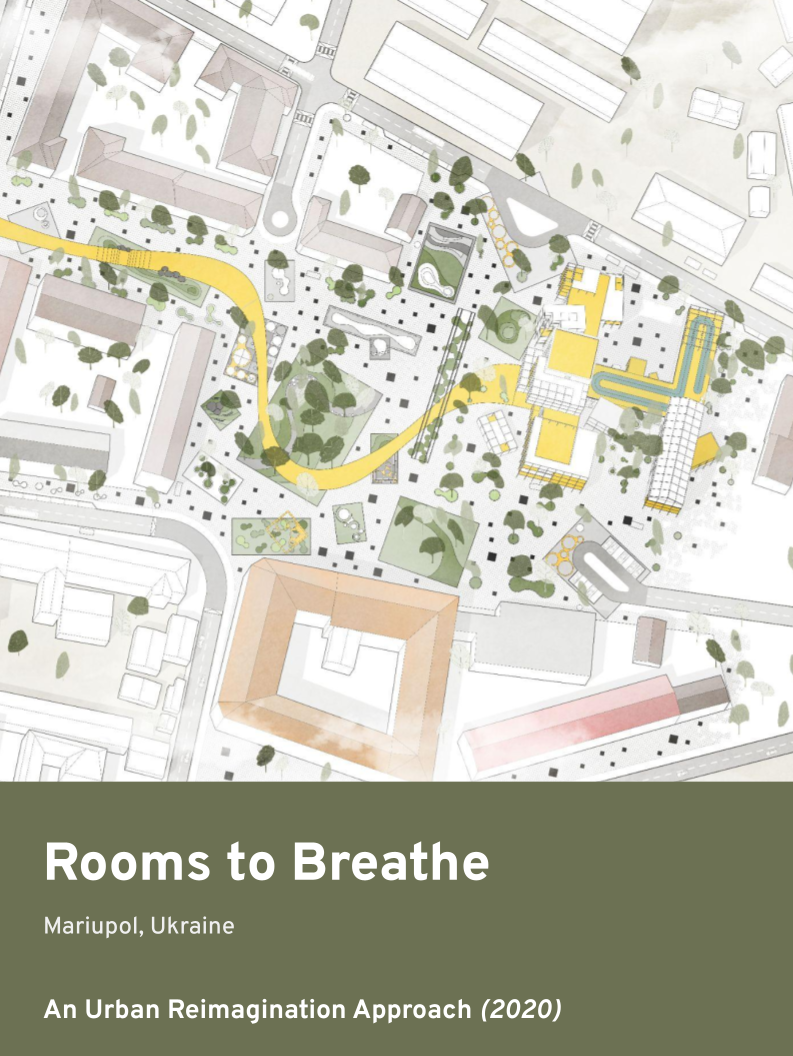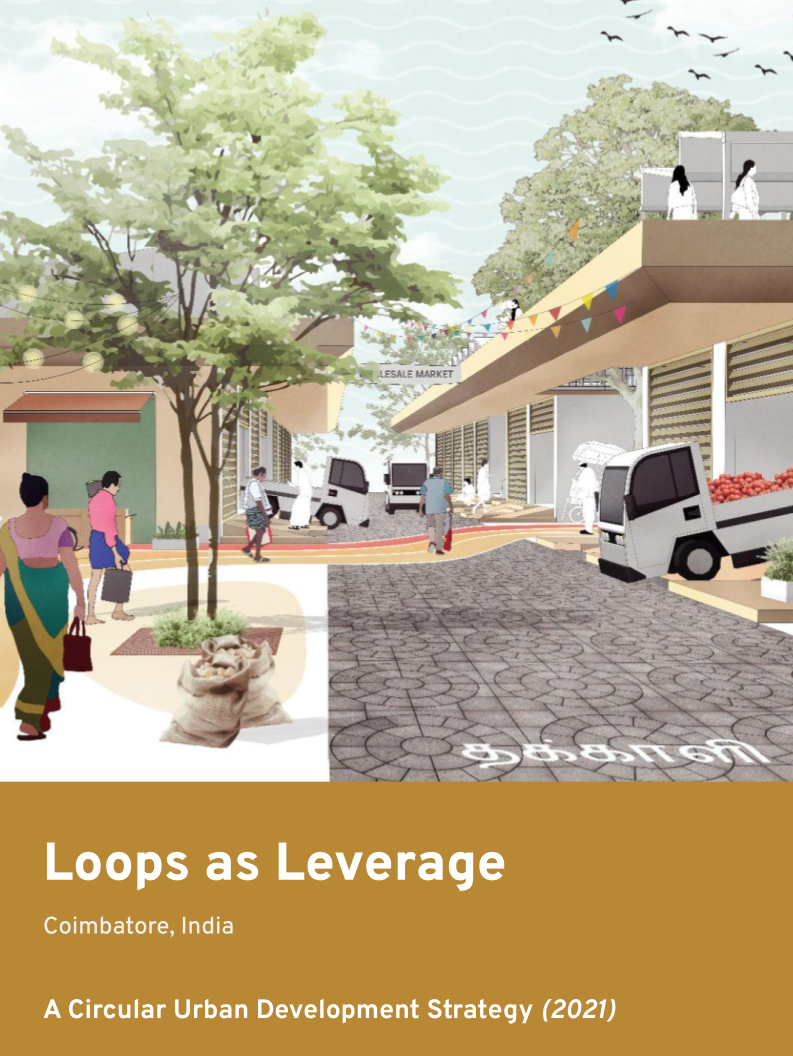This proposal was my postgraduate thesis submitted at the School of Planning and Architecture, New Delhi, India, for the completion of M.L.Arch., in Landscape Architecture.
The River Cooum, which once thrived in life and economy, is now a disgraceful, degraded feature carrying sewage, as well as a vulnerable flood zone. The unprecedented flooding in 2015 that affected the 4.3 million lives in Chennai, India, was a man-made disaster and evidence of gaps in synchronising landscape resource management with urban development. The current status of higher significance, higher ignorance, and higher vulnerability—presents the context of Cooum and the pressing need for comprehensive restoration at all scales.
The 'River Matrix' proposal positions R. Cooum as the ‘genius loci’ of Chennai and reinvents their role through the lens of multi-functionality. Further, it proposes a framework for the whole (system) and demonstrates details in parts (spaces) by anchoring them to imageability, resilience, and liveability.
Check out the video to learn more about the process for creating this spatial framework.
The project aims to connect people and places back to the river through a landscape-driven planning and design approach. The Matrix proposes strategies at four sequential scales: city, neighbourhood, segment, and street, and demonstrates them through the case of R. Cooum, Chennai. The intervention spans out as an open space system for the city, a greenway network at the neighbourhood scale (a loop), a layered active green corridor at segments (river park), and a
responsive façade along the street edge.
responsive façade along the street edge.
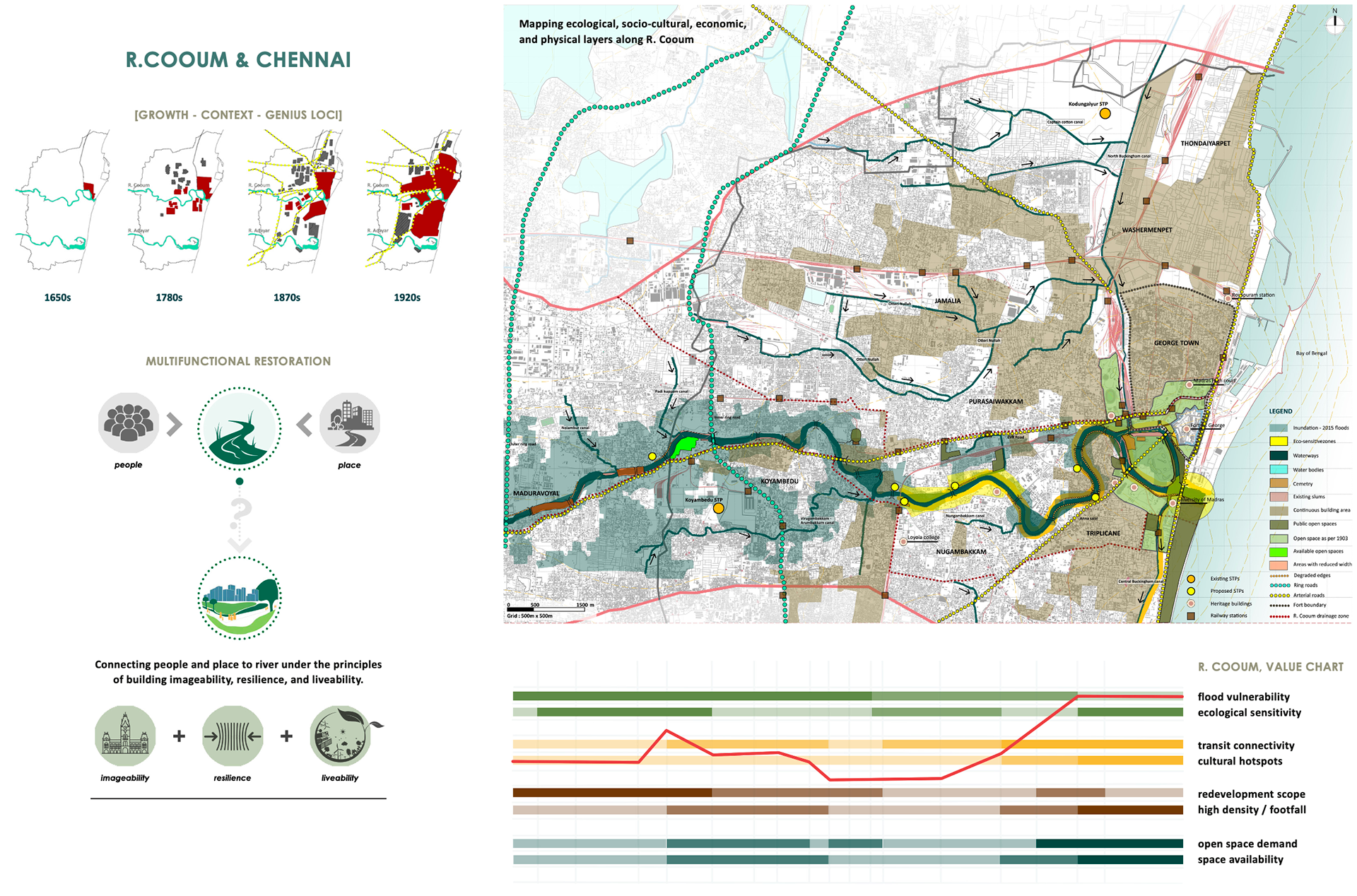
Context analysis: Graphical illustration of the 21-km River Cooum corridor with spatial data on flooding and city landmarks.
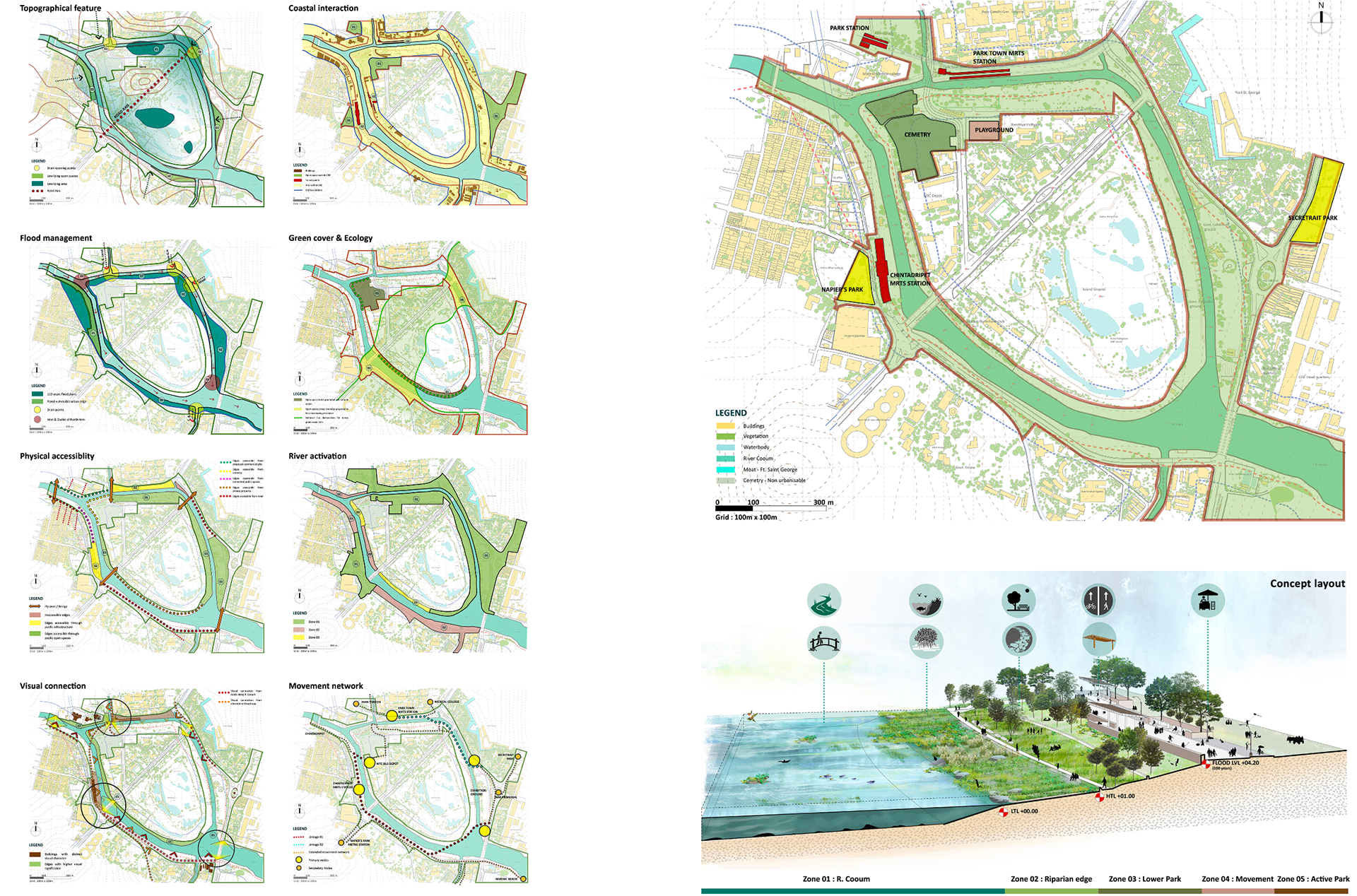
Concept: A greenway network forming a non-motorised transport loop with green open public spaces.
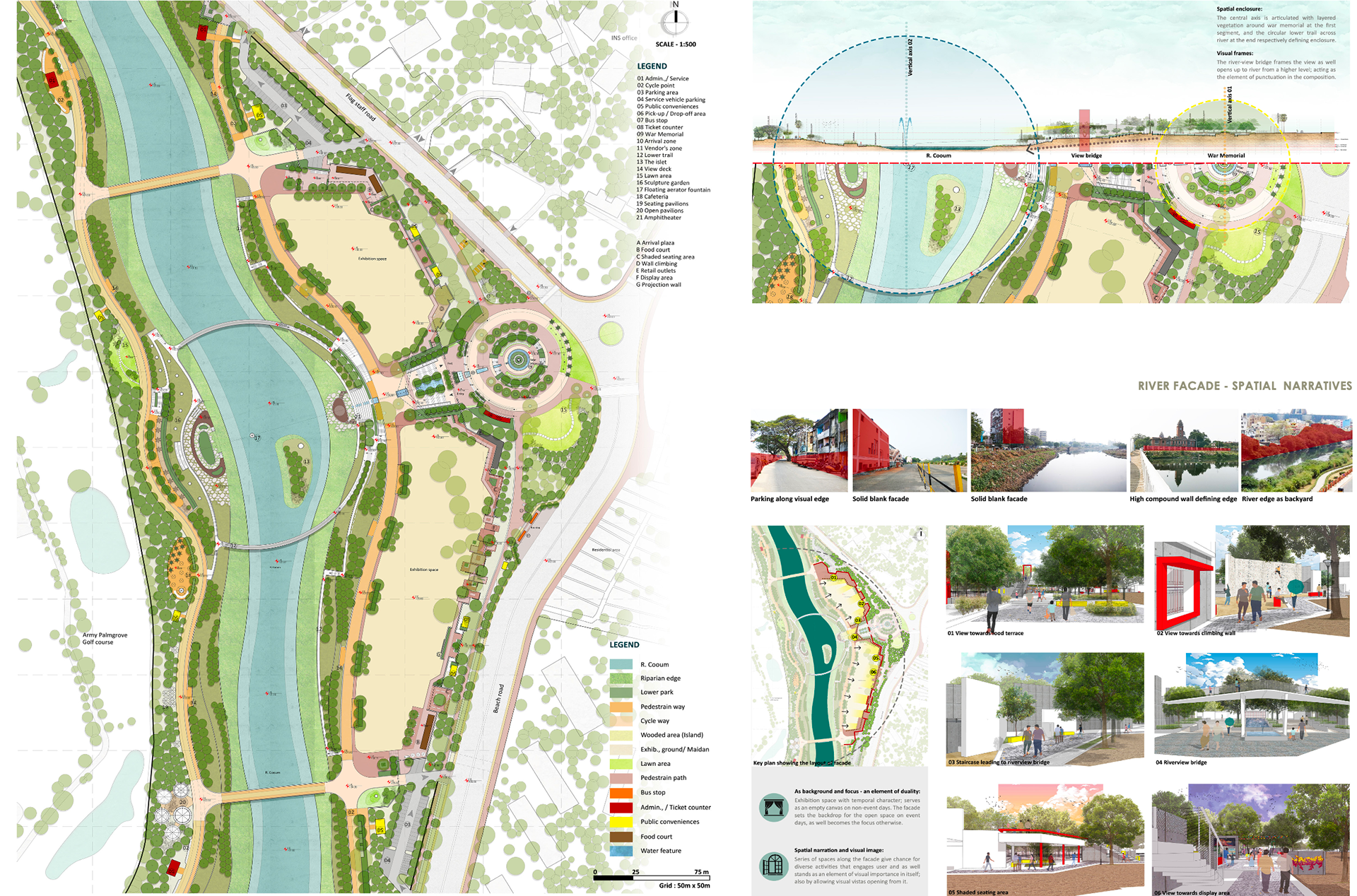
Design Layout: A detailed landscape development plan for the pilot segment with concept visualisations.
.................
Interested to see more of my early year experiments in landscape planning and architecture? Browse through my postgraduate portfolio below.
.................
